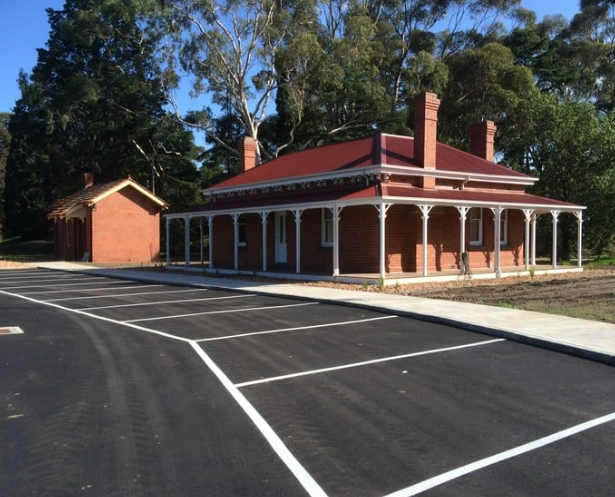Water Utilities Heritage Building Restoration
The building restoration project involved the careful refurbishment of the client's Rates office and Caretaker's house, returning both structures to their original design while preserving their historical integrity. The restoration focused on maintaining the buildings' structural strength while incorporating modern upgrades to ensure long-term functionality and durability. The restored space is now intended to serve as a versatile meeting room, with additional overflow office space to accommodate the client’s employees.
Project Highlights
-
Restoring the Caretaker's House and Rates Office to their original design, replicating the architectural features and appearance as they were when first constructed in the early 1900s.
-
Collaborating closely with our client’s Heritage Team to ensure all aspects of the project were meticulously reviewed and executed to preserve the building’s historical integrity.
Services Provided
-
Building and planning permit approvals
-
Structural engineering with new drawing design requirements
-
Demolition works
-
Building restoration works, including all brickwork, carpentry, plumbing, electrical works.
-
New meeting room and work stations.
-
Landscaping
-
New drainage system
-
New carparking
Services Provided
-
Assessment of the condition of the deteriorated carpark and surrounding areas.
-
Collaboration with our client to develop a Request for Quotation (RFQ) for the rectification works, providing expert advice and recommendations on the best approach to address the issues within budget and time constraints.
-
Implementation of safety measures by cordoning off the affected areas to prevent public access during the works.
-
Carrying out the necessary resurfacing and repairs to the carpark and other high-traffic areas, ensuring a safe and functional environment for the public until the larger capital project is completed.
Challenges
-
Demolition works without damaging the existing building structure.
-
Structural supporting of the old fireplaces.
-
Supply and installation of new structural building members into the house.
-
Underpinning footing works as per the engineering designs
Outcome
Our client’s team applauded the final outcome for both its aesthetic restoration and functional transformation into a meeting room with office space. The restoration not only met heritage requirements but also enhanced the building's usability for modern needs. Additionally, the project was completed on budget and within the specified contract timeline, demonstrating excellent project management and execution.






