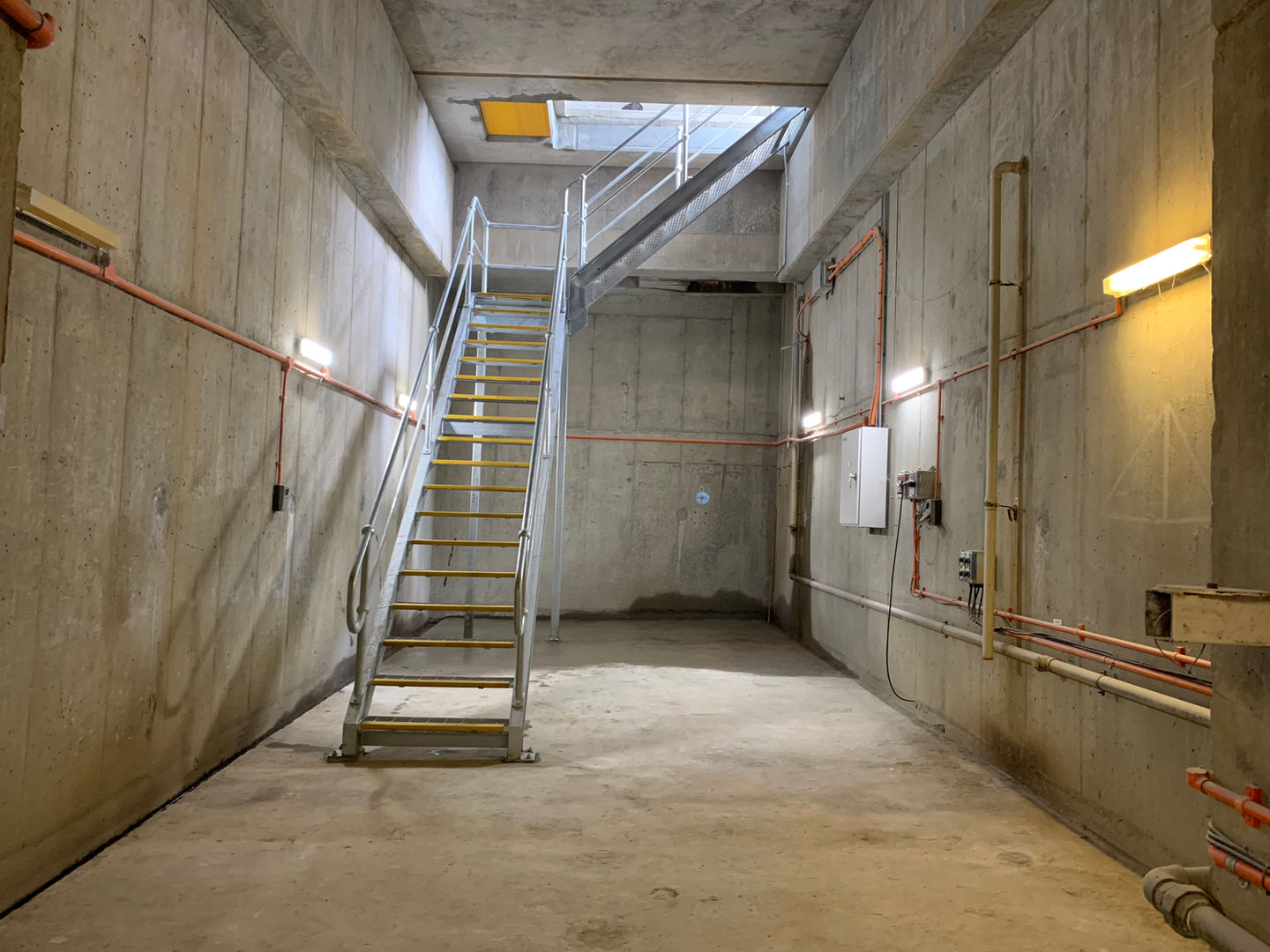Water Reservoir Grouting Gallery
The client required a safer and more efficient access solution to their Grouting Gallery, with a focus on enhancing safety and minimising operational risks. The project involved replacing the existing ladder system with a staircase and reclassifying the entry to meet Restricted Space standards. Additionally, the access point needed to be discreet to prevent vandalism in a remote location.
Project Highlights
-
Successfully designing a system that complied with our client’s restricted access policies.
-
Managing staff and sub-contractors on a remote site with zero incidents and within budget.
-
Cleverly camouflaging the access point as a water tank, reducing the risk of vandalism while maintaining consistency with the environment.
Services Provided
-
Development and installation of a staircase to replace the existing vertical ladder.
-
Design and fabrication of the water tank exterior to camouflage the entry point.
-
A section cut from a 300mm thick concrete slab to accommodate the new staircase assembly, ensuring structural integrity was maintained.
-
Manufacturing of a water tank with a floor opening matching the concrete slab cutout, including a door for secure access.
-
Reclassifing the asset as a Restricted Space, improving safety and allowing a single operator to access the gallery efficiently.
Services Provided
-
Assessment of the condition of the deteriorated carpark and surrounding areas.
-
Collaboration with our client to develop a Request for Quotation (RFQ) for the rectification works, providing expert advice and recommendations on the best approach to address the issues within budget and time constraints.
-
Implementation of safety measures by cordoning off the affected areas to prevent public access during the works.
-
Carrying out the necessary resurfacing and repairs to the carpark and other high-traffic areas, ensuring a safe and functional environment for the public until the larger capital project is completed.
Challenges
-
Working in a contained space, while the means of entry/exit had been removed, requiring specialised rescue equipment.
-
removing sections of the concrete slab without damaging equipment inside the gallery.
-
Engineering locking mechanisms for the entry point that were discreet yet sturdy enough to withstand vandals.
-
Changing the entry procedures to a Restricted Space, ensuring compliance with safety standards while simplifying operations for easier access by a single operator.
Outcome
The project successfully upgraded access to the Grouting Gallery, replacing the vertical ladder with a safer, more efficient staircase and reclassifying the entry as a Restricted Space. The access point was discreetly camouflaged to prevent vandalism in the remote location. The outcome was well-received by both the client and operations teams, as the new system allowed a single operator to access the gallery safely, improving both safety and operational efficiency.





